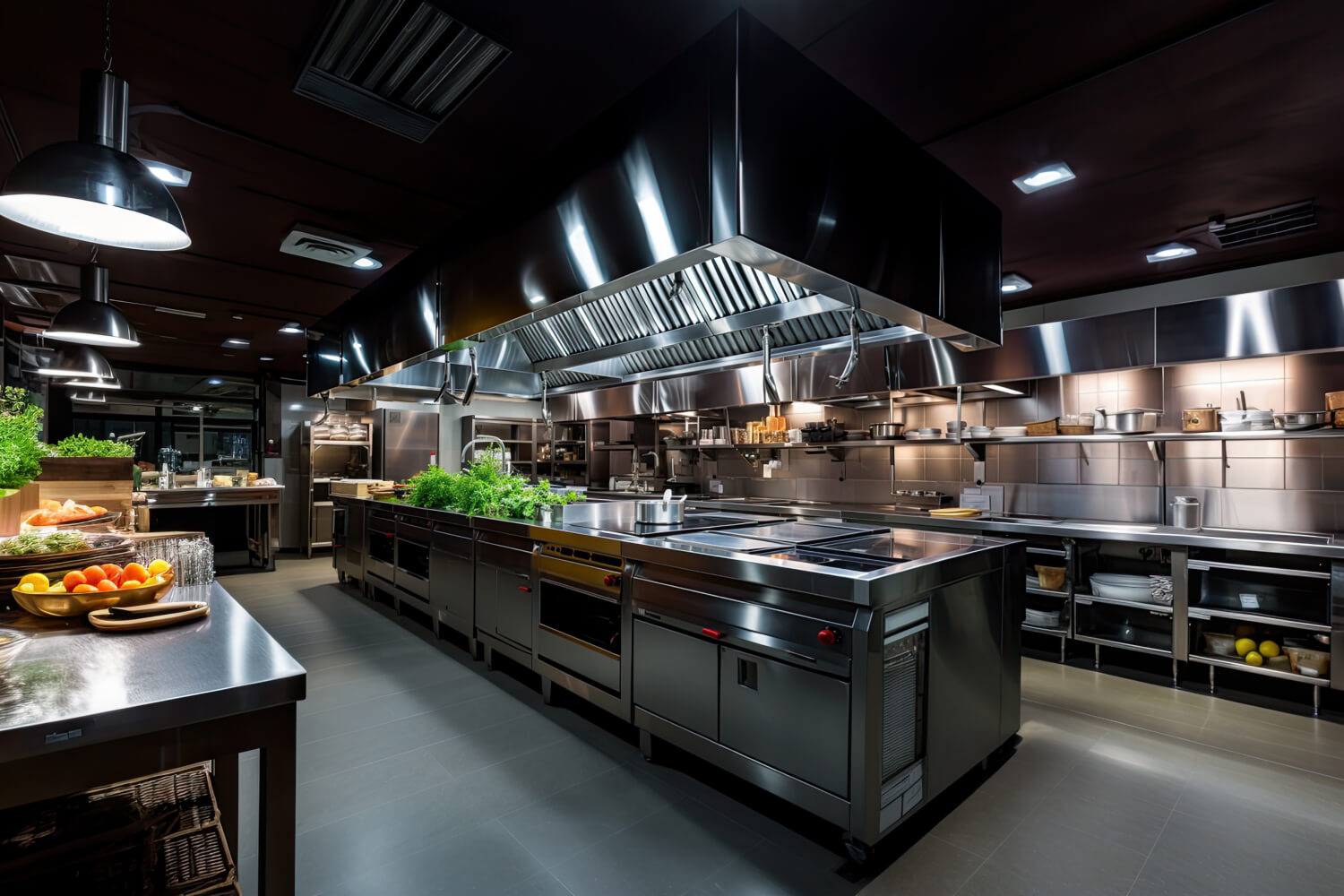Designing an efficient and streamlined restaurant kitchen is crucial for the success of your establishment. There are a lot of different ways you can design your kitchen space. But the key is the create a design that works well for your establishment. You want to create a space that allows you to be as efficient as possible. You want the space to be easy to cook, prep food and clean.
Here are eight design ideas to help you create a functional and productive kitchen:
Open Kitchen Layout
This is one of the most requested design ideas. An open kitchen layout not only adds an element of transparency and excitement for diners but also promotes efficiency. It allows chefs and kitchen staff to communicate more effectively and enhances the overall dining experience. Design the kitchen with a layout that minimizes obstructions and creates a logical flow of workstations.
Workstation Zoning
Divide the kitchen into zones based on the specific tasks and cooking processes. For example, have separate areas for prep work, cooking, plating, and dishwashing. This zoning ensures that each part of the kitchen is dedicated to a specific function, reducing congestion and improving organization.
Quality Commercial Kitchen Equipment
This is a must for top-tier chefs. Invest in high-quality, commercial-grade kitchen equipment that can withstand the demands of a busy restaurant kitchen. Ensure that your equipment is energy-efficient, easy to clean, and designed for the type of cuisine you’re serving.
Efficient Food Prep Stations
Design efficient food prep stations with easy access to essential ingredients, cutting boards, and tools. Consider under-counter refrigerators and prep tables with built-in sinks to minimize movement and save time. Customize the space to meet your specific food prep requirements.
Smart Storage Solutions
You can never have too much storage. Incorporate ample and well-organized storage space. Use shelves, racks, and storage systems that make it easy to access ingredients and kitchen tools. Labeling systems can help kitchen staff quickly locate items.
Ventilation and Hood Systems
Proper ventilation is crucial for a comfortable and safe kitchen environment. Install high-quality ventilation and hood systems to remove heat, odours, and grease. Ensure they comply with local health and safety regulations.
Efficient Workflow
Plan the kitchen workflow to minimize unnecessary steps and movements. The “kitchen triangle” concept, which includes the placement of the stove, sink, and refrigerator in close proximity, can streamline the cooking process.
Safety and Accessibility
Prioritize safety and accessibility in your kitchen design. Ensure that there are adequate fire safety measures in place, including fire extinguishers and an easily accessible emergency exit. Create a layout that accommodates staff with diverse abilities and minimizes the risk of accidents.
Remember that the key to an efficient restaurant kitchen design is to optimize the workflow, minimize wasted movements, and create a safe and pleasant working environment for your kitchen staff. Consult with professional kitchen designers and consider the unique needs of your restaurant’s cuisine to tailor the design to your specific requirements.

